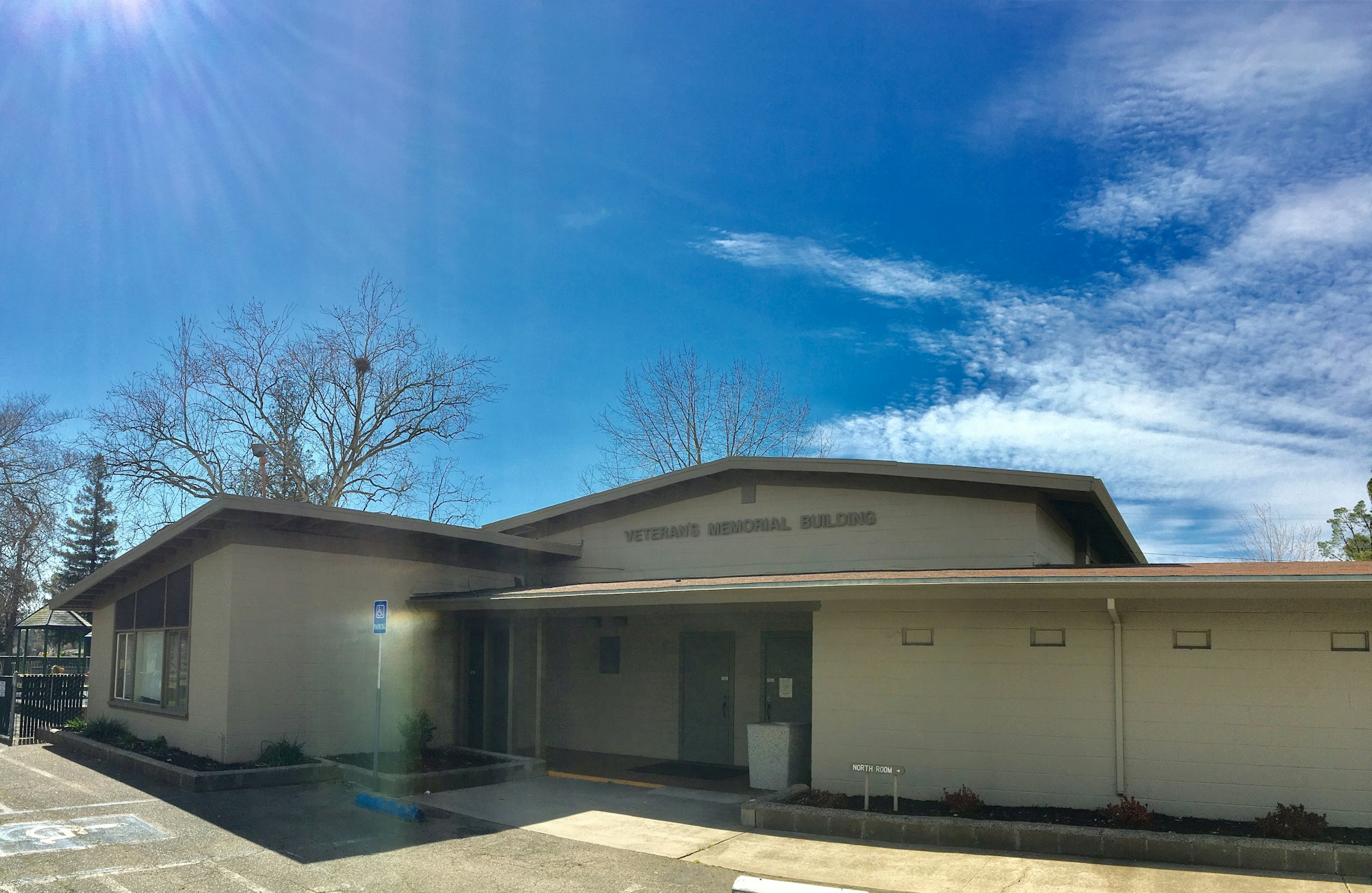Veteran’s Memorial Building

Available for small wedding receptions, meetings, and other gatherings, the Veteran’s Memorial Building presents unique event opportunities with its “retro” charm. The parquet floor in the main room is ready for dancers and the North Room makes a perfect child care area, hat check room, or small meeting location. The Linda LeRoi Memorial fenced playground can also be utilized free of charge, making this venue an ideal location for events with small children. A dedicated parking lot and small grassy areas surrounding the building leave lots of room for flexibility. 10′ tables available and blue molded plastic chairs are included with your rental.
Main Hall
Room Size: 40′ x 30′, 1,200 sq. ft. (room includes kitchen)
Capacity: 75
Included with rental:
- Kitchen
- Blue molded-plastic chairs
- 12′ rectangular tables
North Room
Room Size: 20′ x 22′, 440 sq ft
Capacity: 20
